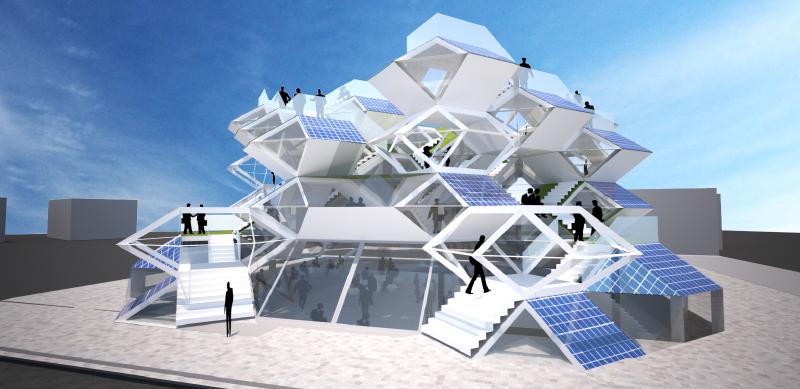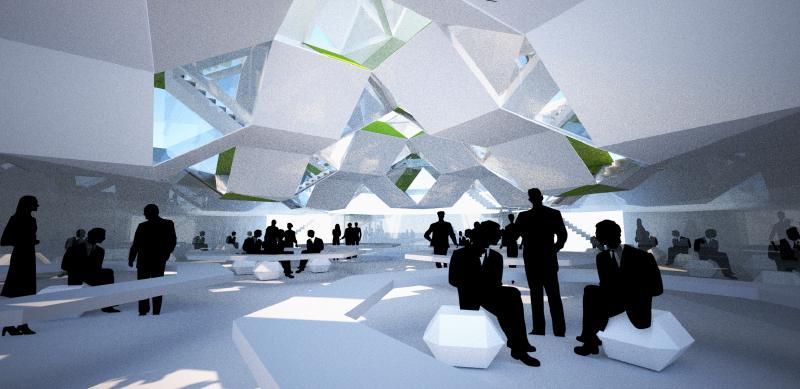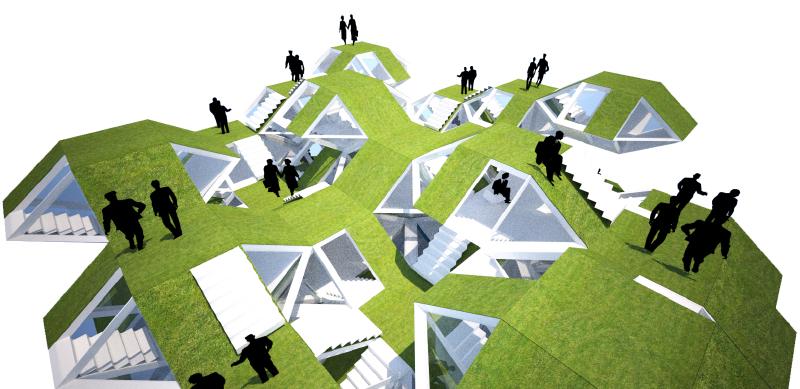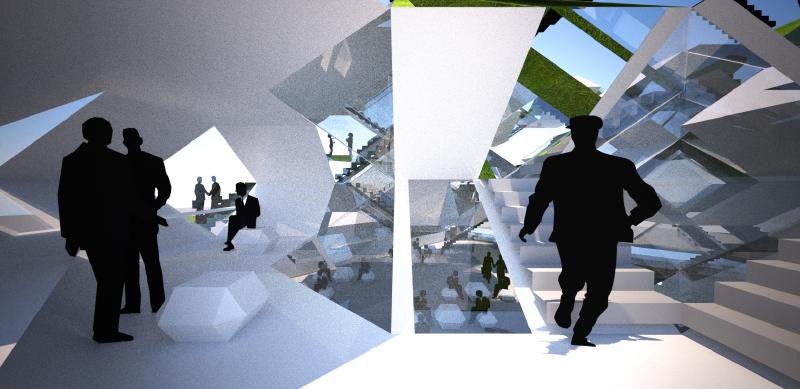2016
Modular Living Lab
The modular living lab is a living-lab community residential office with start-ups that work and life can do at the same time. Each individual module acts like a cell of startups, and these cells are connected to each other. Due to the nature of start-up, some cells will disappear sooner and some cells will prosper. These start-up cells have a continuously variable cell structure and are capable of multiplying. If a certain start-up works well, this start-up cell can connect the adjacent cells and use it as a room for growth. Cells are connected to create the structure of space architecture. At the bottom of the cells, a huge space is created to a multipurpose space where share offices, conferences, and community spaces are possible. The outer surface of a cell connects to a rooftop park like an alley where you can walk around. Moving on the rooftop, you can meet people from other cells, where you can interact and meet the community. The modular living lap is a living lab prototype made up of three cells: cell, outside a cell, and inside a cell.
The hexagon, which is the unit of the module and the living lap, is able to multiply and connect by the faces touching other cells. The hexagons of the modular living lap are hexagonal in plan and hexagonal in section. It has a feature that it can be connected to the plan and the section so that it can be connected in three dimensions. Cell proliferation is enabled by three-dimensional connectivity.
It is designed as space where the start-up community can be activated and sustainable, where they can emit creativity and easily adapt to change.
Related stories



