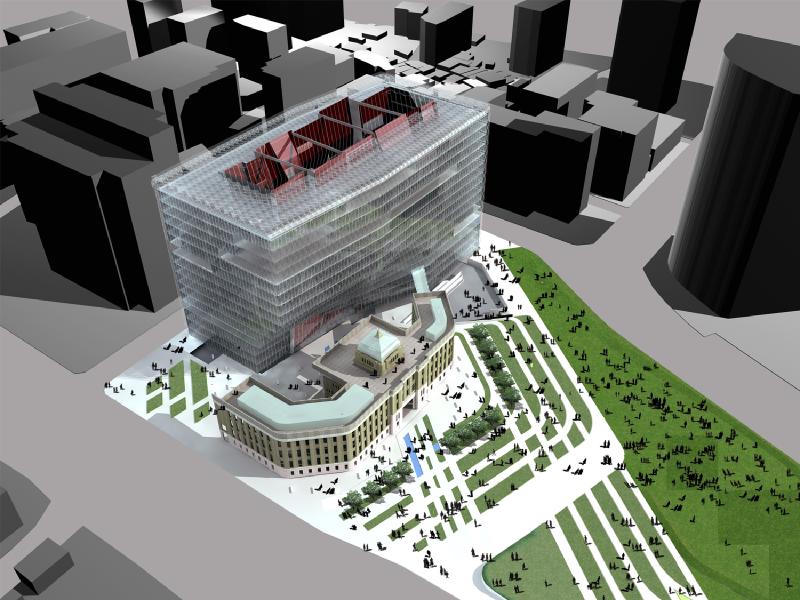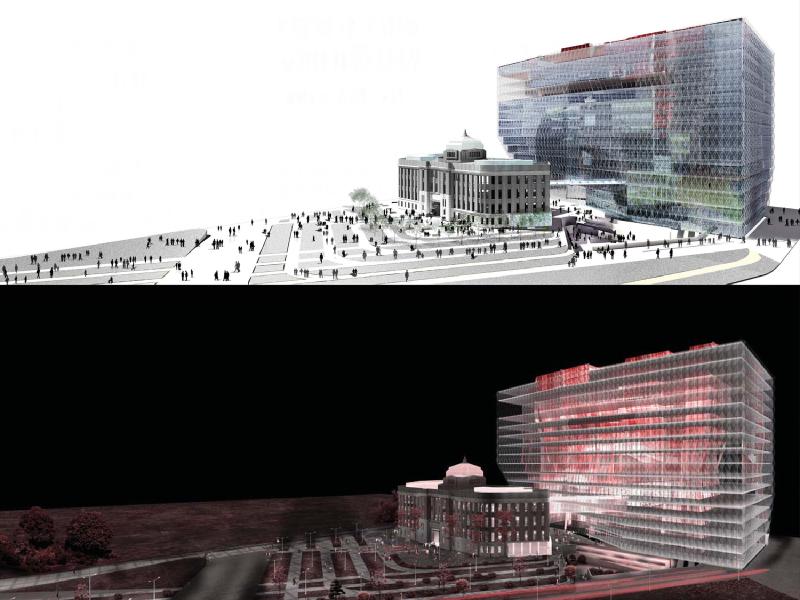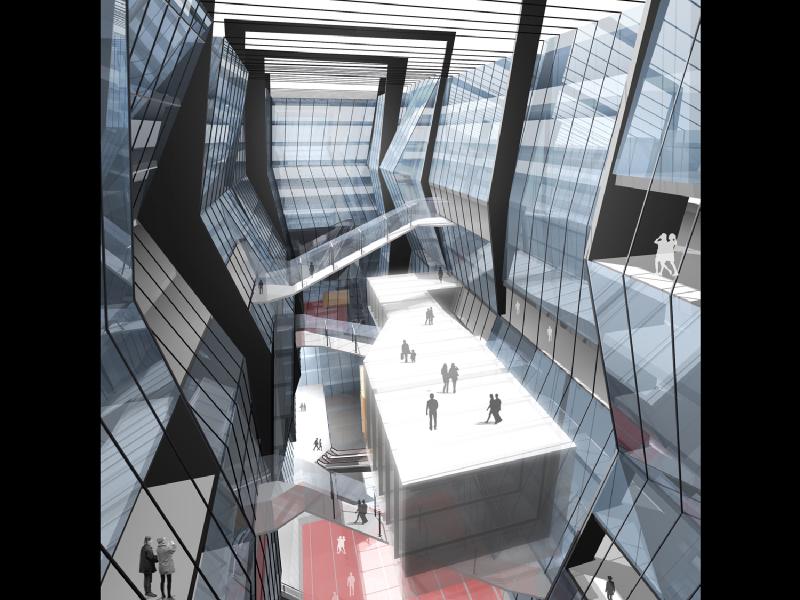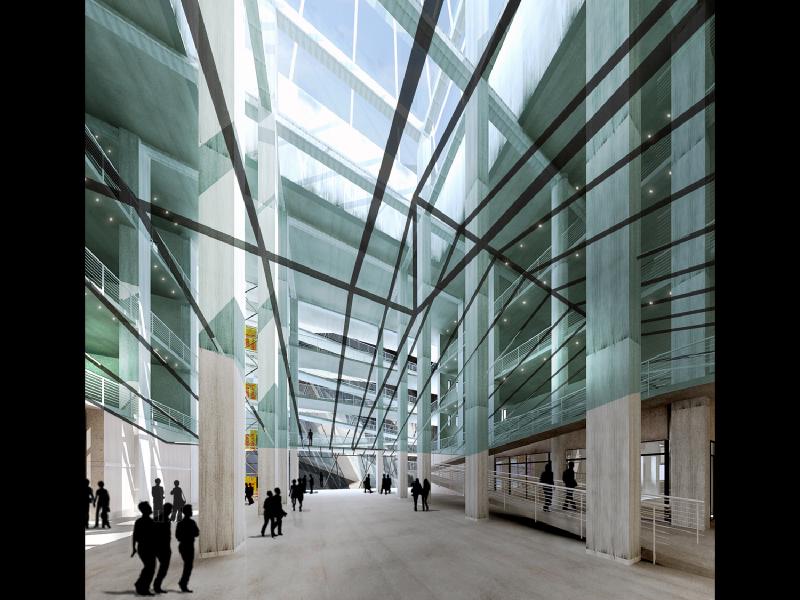The project started with the idea that City Hall is a public space. When the city hall falls out of the authoritarian character and is a place for the citizens, the walls between the public officials who are responsible for the city administration and the citizens are broken down, and the transparency of the city administration and citizen participation are retained. In order for the city hall to become a public space, it has constructed four spatial strategies such as the Seoul square, transparency/duality, multifaceted office system, and multifaceted public space. The Seoul Plaza in front of the City Hall embodies Seoul as not a flat city but a three-dimensional city that aims for the future. This square forms spatial continuity as a horizontal plaza in the Seoul Plaza. The expansion building has the maximum transparency. This transparency is not just a sense of transparency from the outside, but also leads the public into the inside of the city hall. The inside and outside of the city hall are exposed, and maximum transparency is retained. The spatial transparency of the city hall is a catalyst for the development of municipal government and the political participation by bringing citizen participation.



